An updated condo with modern touches
This project is located in the Navy Yard neighborhood of southeast DC, where my clients wanted to renovate their newly purchased condo before moving-in. The client wanted to renovate their condo but didn’t want to go through the process of finding a contractor, selecting materials, and managing the construction process on their own. So, that is where I came in!
The client had initially received quotes from various kitchen and bathroom contractors that promised a one-stop shopping experience, but once I reviewed those quotes, I was able to show them where the holes were in these quotes and how I could provide them with a project at a lower cost and with a larger and complete scope. This exercise is so important for the renovation process. You need to understand what services and materials your are receiving from the contractor. Always get more than one quote and try to get as close to an apples-to-apples quote as possible. Finally, have the contractor clearly spell out what is and is not included in the contract.
After understanding what spaces the client wants to renovate, I ask them to to show me or describe to me what they want their space to look like. There are so many resources on the web and in catalogs but the ones I love best are Pinterest and Houzz because of the variety of designs and styles that are available. Plus, sharing information is so easy. Once I have a good idea of what they are looking for, I am able to provide information on the stores they should consider for selecting their materials.
The original kitchen was dated with dark cherry cabinetry, neutral granite countertops and dated appliances. Knowing that space was limited, we wanted to use every inch of the kitchen possible. My clients wanted to open up the kitchen as much as possible and so we started by removing the framing around a structural column. Even though we only gained a few inches around it, the newly exposed column helped create a more open space. For the cabinetry, we used 42" Kraftmaid cabinetry in Madison Maple Dove White. The countertops are a gorgeous white Carrara Marble with a waterfall edge into the dining room. The client selected a spacious four-door refrigerator by Liehberr that has a built-in wine fridge. We made sure the client had all of the features they wanted like under-cabinet lighting, dedicated water line to their espresso machine and electronic hinge upper cabinets. The waterfall countertop into the dining room really upped the fanciness factor of the renovation along with the custom dining room cabinetry built by Jed Dinger.
For the bathrooms, hotel and spa-like spaces were the inspiration for the finishes. Floor-to-ceiling tile, wall-hung Porcelanosa vanities and shiny chrome fixtures really all worked together to create these modern and yet warm bathrooms.
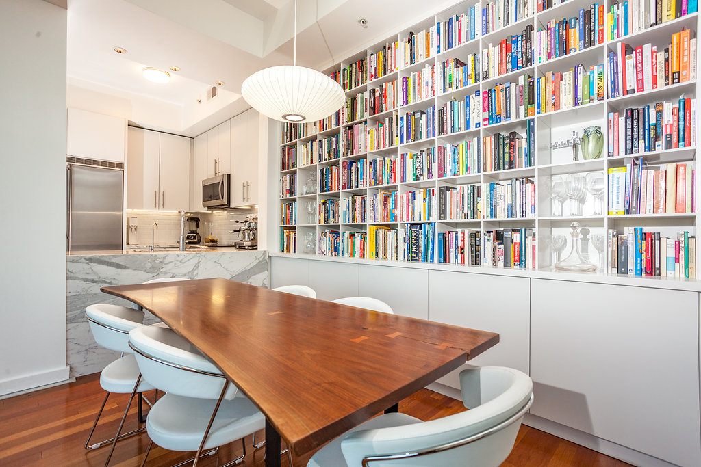
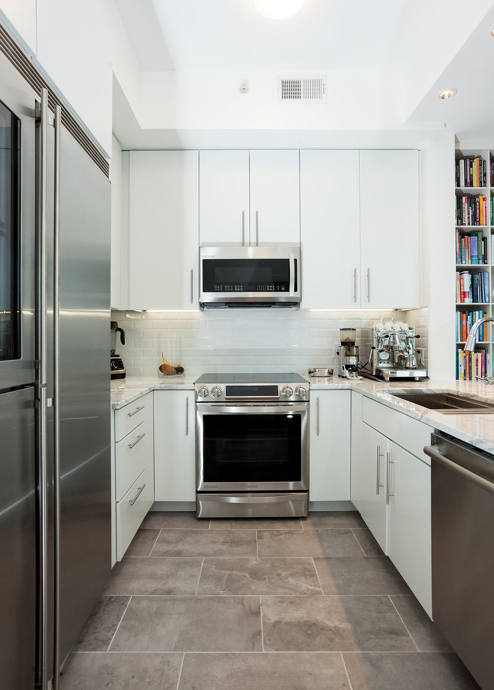
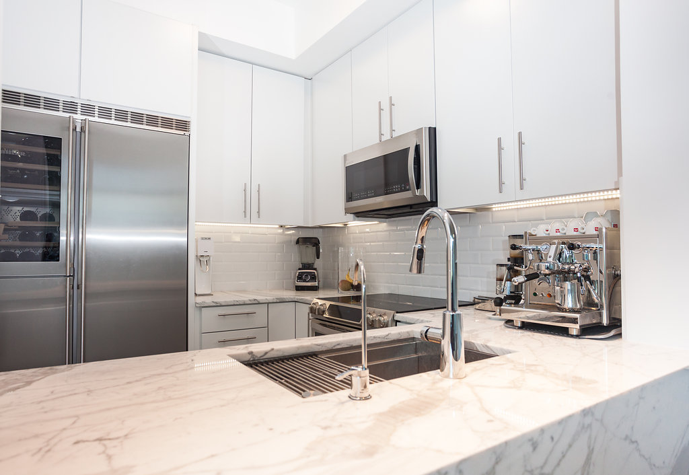
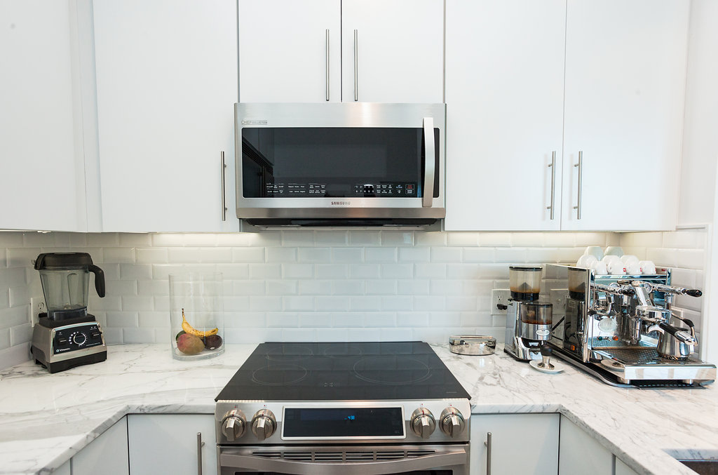
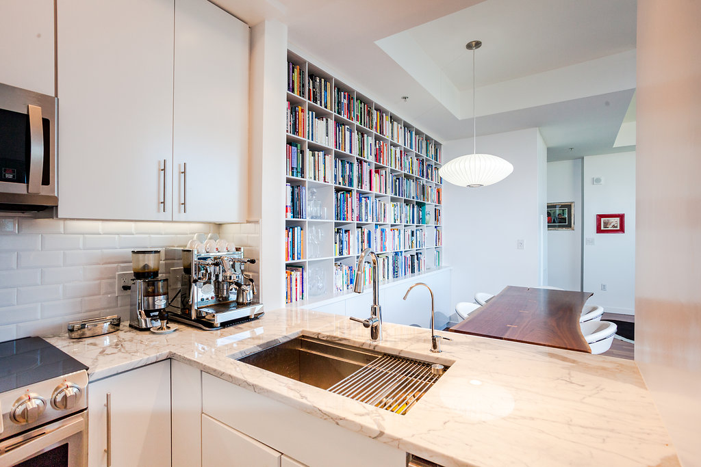
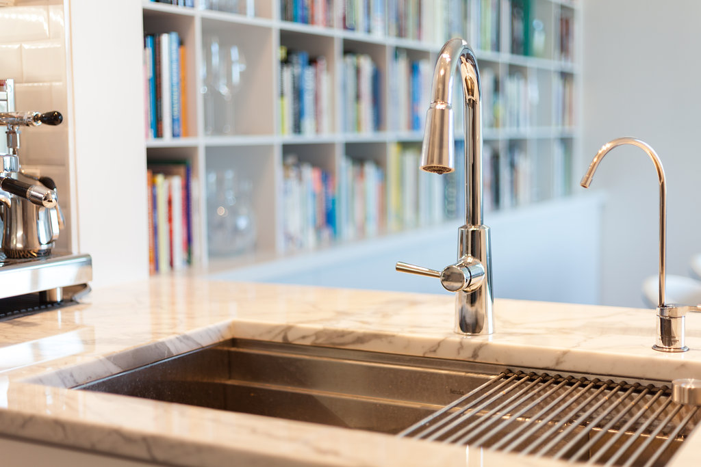
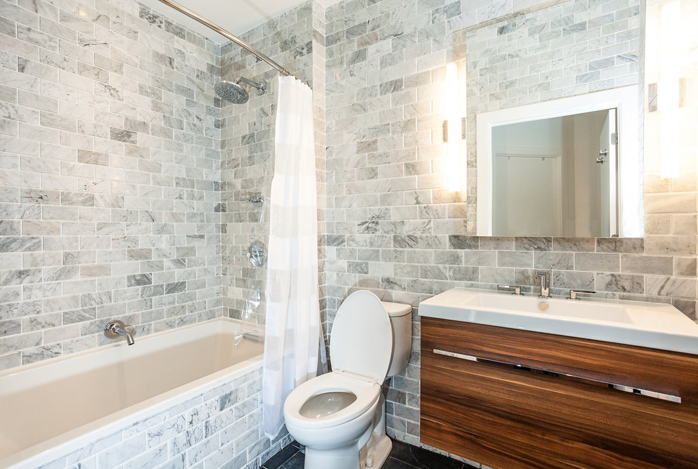
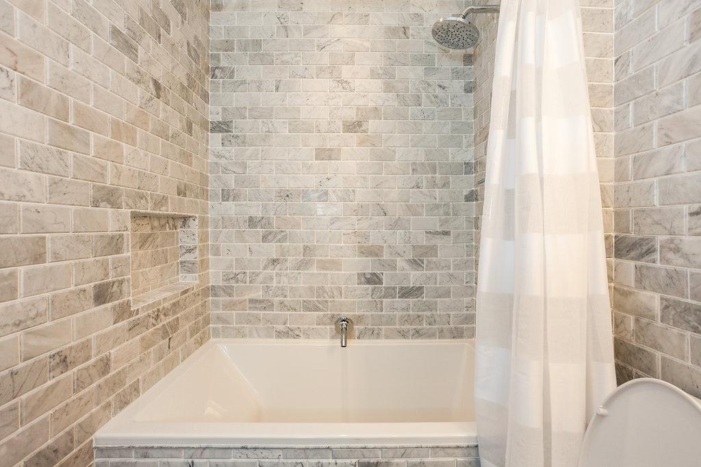
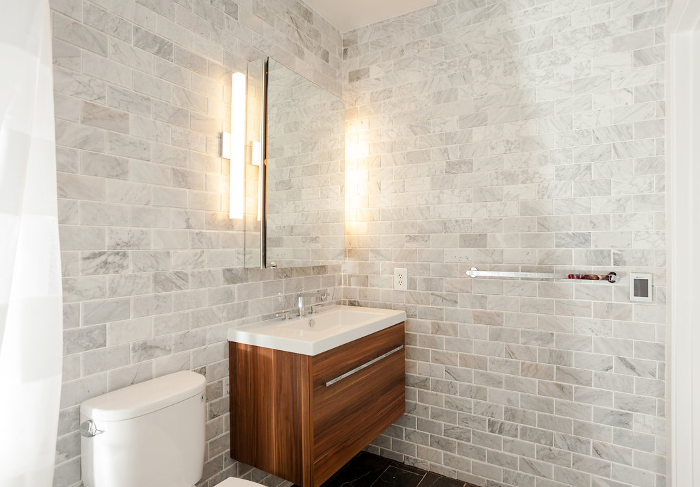
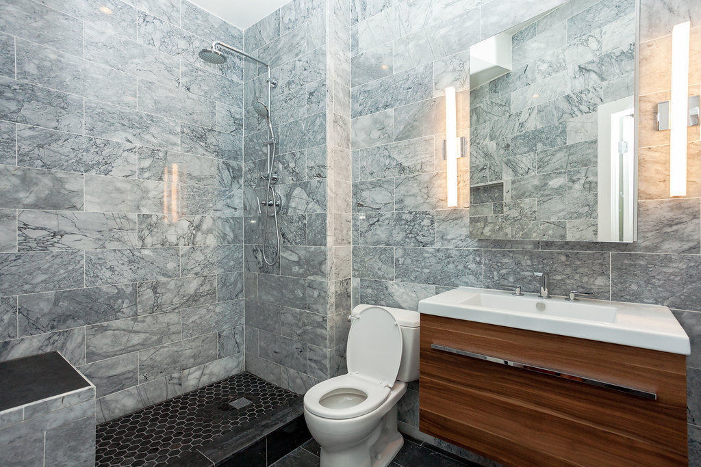
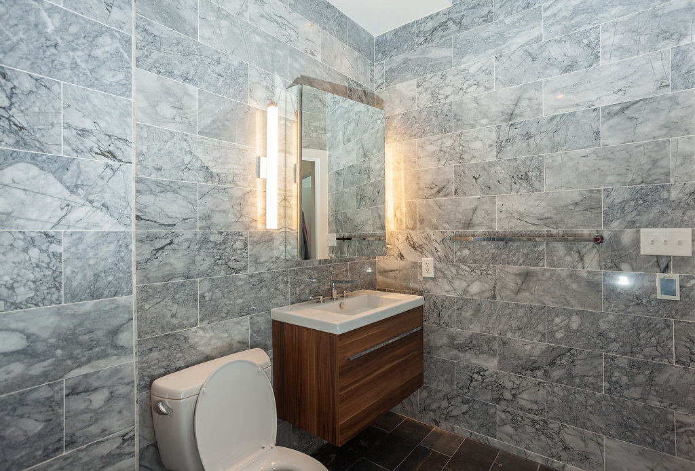
Photos by Steve Milner, DCPhotoOp


